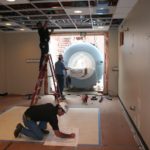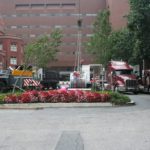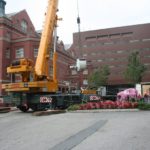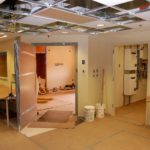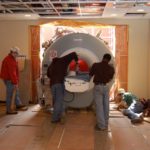JHH School of Medicine
JHH MRI Basement
Blalock Building
Size: 1100 sf, 7400 sf
Dates: 2004–2006
Background: 15 MRI’s Since 2004
The Johns Hopkins Medical Institutions are world-renowned for their commitment to providing the highest quality patient care, research, and education available. Included in the full array of state-of-the-art services Hopkins provides to acute care patients are high-tech imaging and diagnostic services via the best MRI equipment available.
In 2004, the Division of MRI recognized a need to expand the availability of magnetic resonance technology throughout the Institution, and embarked on a multi-year plan to increase MRI capacity without severely disrupting clinical operations during the construction.
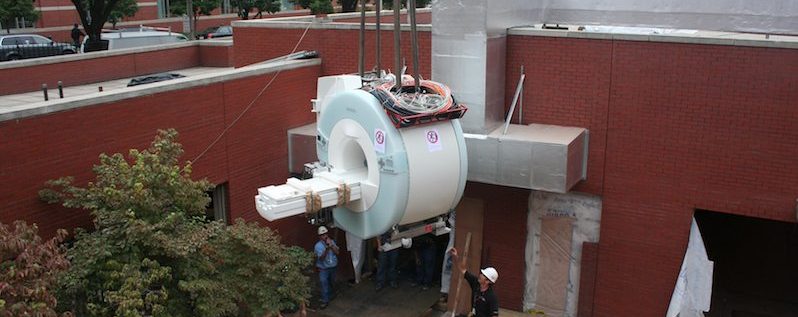
Johns Hopkins Hospital Outpatient Center
- Philips 3T
- Siemens 3T
- Siemens 1.5T
Johns Hopkins Hospital School of Medicine
- Philips 3T / Interventional Neuroradiology MRI
Johns Hopkins Hospital MRI Basement
- (2) Siemens 1.5T
- (2) Siemens 3T
Blalock Building
- Siemens 1.5T
Objectives: 9 MRI Installations in 2 Years
By replacing existing technology with new, state-of-the-art equipment, increasing the overall imaging capacity of the institution and renovating existing workspaces to be more usable and space-efficient, Hopkins sought to provide physicians and patients with the best MRI facilities possible. The renovations and upgrades were to take place over several years and at numerous facilities throughout the city-wide Johns Hopkins campus. This included the installation of nine MRIs over the course of two years. Each site would require specialized planning and coordination to ensure seamless continuation of operations, effective infectious control and safety measures, enhancements to the physical and mechanical infrastructures, and well-designed workspaces for clinicians and physicians. One of the most challenging and innovative parts of this project were the renovations to the main MRI department, attached to the hospital.
Approach: MRI Basement Upgrade
The goal of the MRI Basement upgrade was to replace the three existing MRIs with four, while keeping two MRIs fully functional at all times. In addition, CMSI was to install a research MRI in the same space as a Myabi Cath Lab, the first ever installation of its kind. The planning of this project required separate and detailed input from each of the groups that worked in the space, in order to design a dual-use space that could best be used by both the clinical and research groups in the future. CMSI’s design-build team also worked closely with researchers and engineers from Siemens to make the MRI and Myabi Cath Lab installation possible; it is unique to have a facility with both an interventional cath lab and MRI equipment sharing the same workspace, and the project created specialized shielding and power filtration requirements.
To better utilize the 7400 square foot space, our design team rearranged the workflow and layout of the department to add additional patient prep, holding, and work areas. We also replaced and upgraded the electrical and mechanical infrastructures to support the needs of the new equipment. The logistics of delivering supplies and equipment, while remaining invisible to day-to-day clinical operations and keeping the building sealed from construction debris, required us to use special work means and methods. This included temporary stair towers, lifts, bridges, and creating access to the site from the exterior.
Results: Continuing the Johns Hopkins Legacy
With upgrades and expansions complete, the MRI facilities across the John Hopkins Medical Institutions campus is now able to truly provide the best environment and equipment for effective patient care and cutting-edge medical research. Using our design-build methodology to plan and execute their projects saved Hopkins months of time, and kept the project well within the allotted budget. The state-of-the art facilities, intuitive and innovative workspaces, ground-breaking comprehensive equipment suites, and well-designed patient areas allow physicians and clinicians to continue the Johns Hopkins legacy as a leader in diagnosis, treatment, and scientific advancement.
